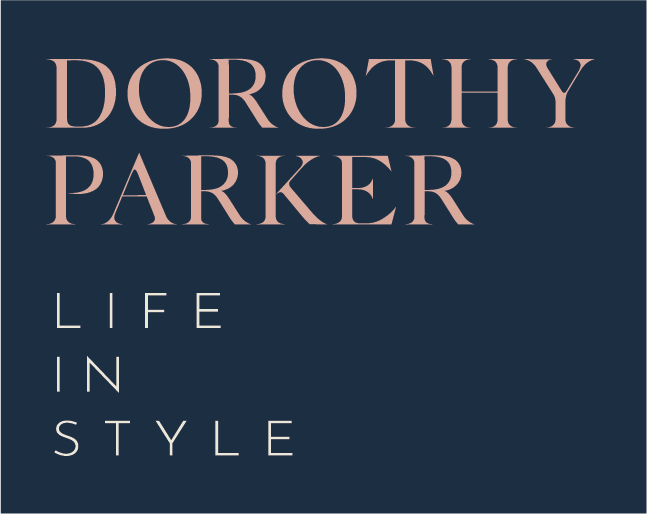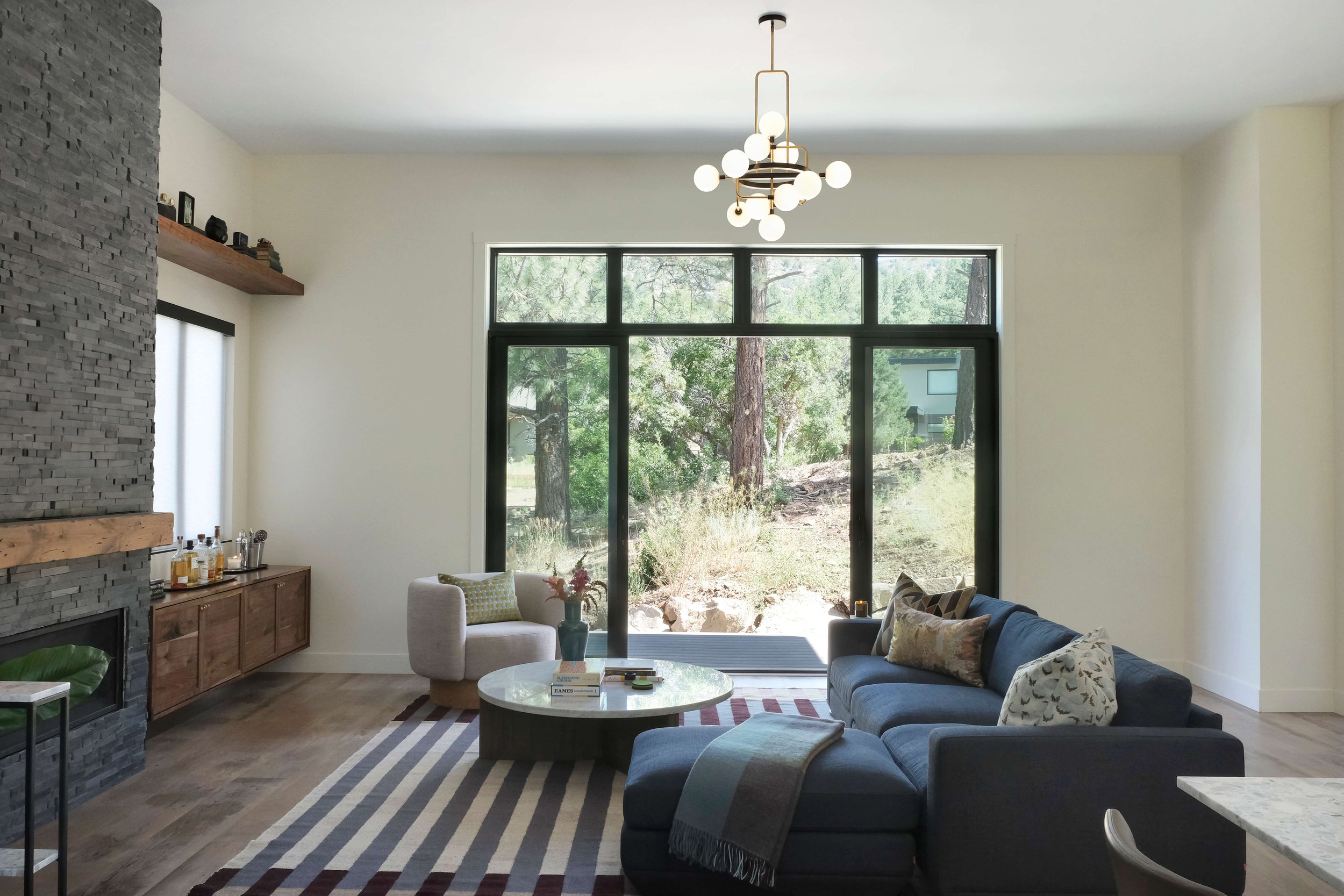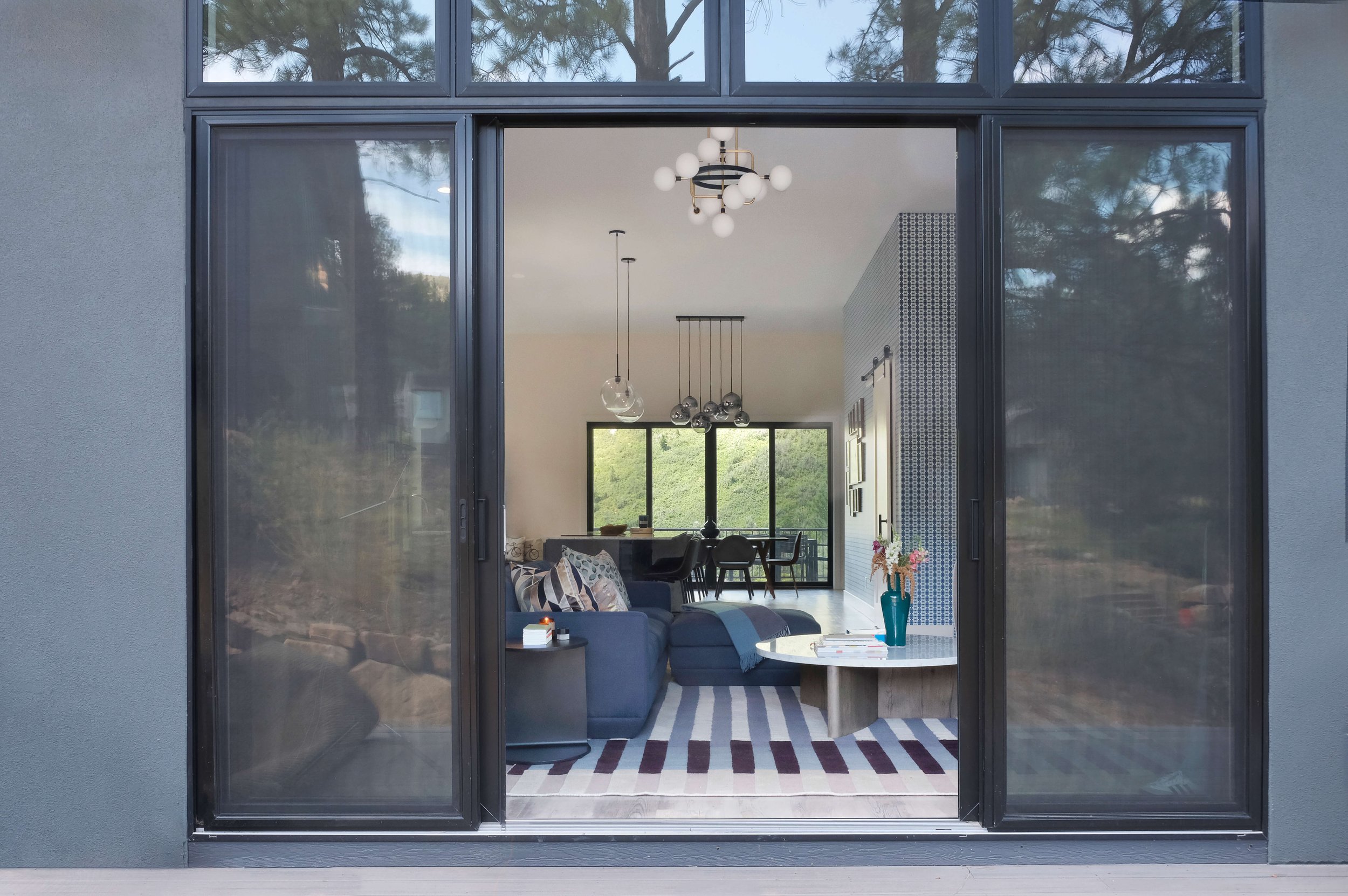AL SS
Animas Valley Residence
Durango, Co
Timeline: 12 Months
Square footage of design: 2,000
Summary of Project:
A California family of four decided to try small town mountain living and moved from the San Francisco Bay Area to be closer to their Southwest family. The home they found had good bones but the style was nothing close to their aesthetic.
Inspired by Scandinavian Modern design and incorporating California Contemporary style we used neutral colors including whites, creams, ash wood tones, and added contrast with dark greens and grays.
For renovation we started with a new kitchen, windows, and flooring. To keep it as sustainable and waste free as possible we worked with our local salvage shop to reduce landfill refuse. The salvage crew came to the work site and picked up a bunch of the windows, light fixtures, and all of the kitchen cabinets to re-sell at their warehouse.
We love this new space and it is well used by the occupants. The biggest challenge of this project was the fact that everything took longer than we had hoped. Between Covid delays and supply chain issues every phase of the design and renovation was hit by roadblocks. However the wait was well with it!
Before
After











